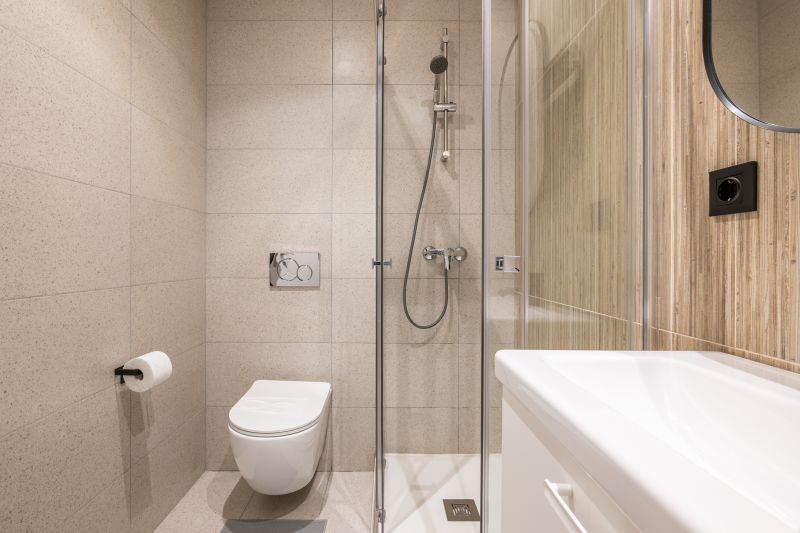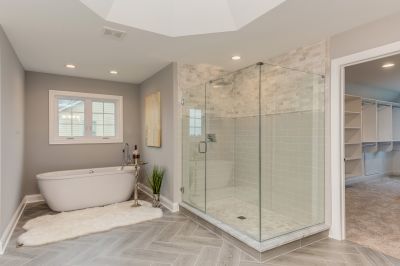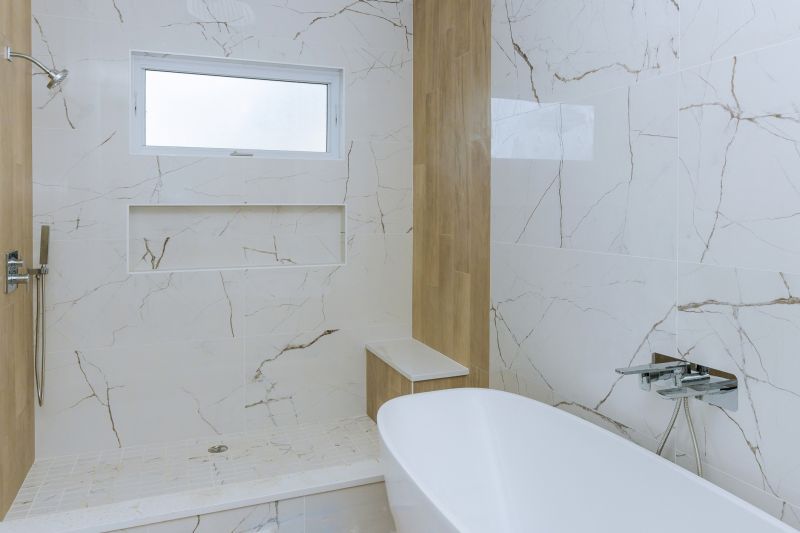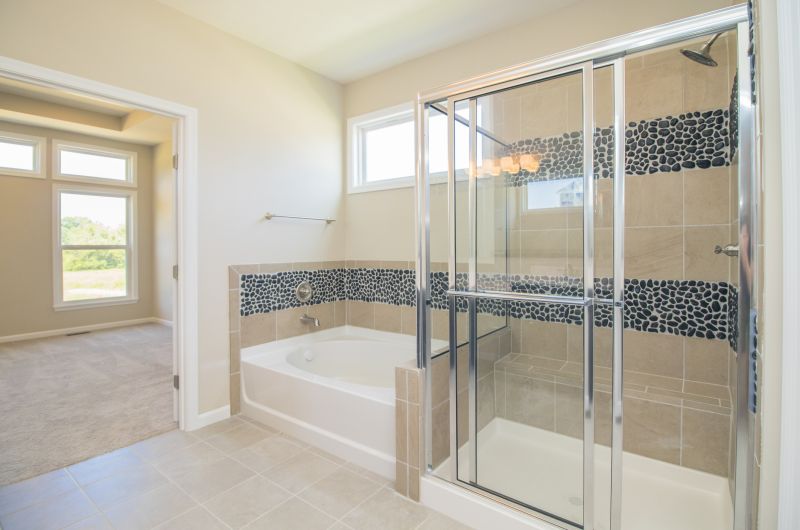Best Layouts for Small Bathroom Showers
Designing a small bathroom shower involves maximizing space while maintaining functionality and style. Efficient layouts can make even the tiniest bathrooms feel open and comfortable. Common configurations include corner showers, walk-in designs, and shower-tub combos, each offering unique benefits suited to different spatial constraints.
Corner showers utilize often underused space, fitting neatly into a bathroom’s corner. They are ideal for small bathrooms, offering a compact footprint while providing ample showering area. Variations include curved glass enclosures and angular designs that optimize space without sacrificing style.
Walk-in showers create an open feel by eliminating doors and barriers, making small bathrooms appear larger. Frameless glass panels enhance visual space, and incorporating built-in niches can provide storage without cluttering the area.

Compact layouts that maximize every inch of available space, often combining functional elements like shelving and seating within a minimal footprint.

Clear glass enclosures open up the visual space, making small bathrooms feel larger and more open.

Corner showers with built-in niches provide storage for toiletries while maintaining a streamlined appearance.

Sliding doors save space by eliminating the need for swinging doors, ideal for tight areas.
When designing small bathroom showers, attention to detail is essential. Selecting the right fixtures, glass types, and storage solutions can significantly impact the usability and aesthetics of the space. Compact showerheads and wall-mounted controls help reduce clutter and free up room for other essentials.
| Layout Type | Advantages |
|---|---|
| Corner Shower | Maximizes corner space, suitable for small bathrooms. |
| Walk-In Shower | Creates an open, spacious feel with minimal barriers. |
| Shower-Tub Combo | Provides versatility for bathing and showering in limited space. |
| Sliding Door Enclosure | Saves space by eliminating door swing. |
| Neo-Angle Shower | Fits into awkward corners, optimizing space. |
| Glass Partitions | Enhance openness and light flow. |
| Compact Shower Stall | Designed specifically for small footprints, often with integrated storage. |
| Open Shower with Bench | Adds comfort and functionality in limited space. |
Incorporating innovative storage options can further enhance small shower layouts. Recessed shelves, corner niches, and wall-mounted baskets help keep toiletries organized without encroaching on valuable space. Choosing light-colored tiles and reflective surfaces can also contribute to a brighter, more open environment.
Lighting plays a crucial role in small bathroom shower design. Proper illumination can make the space feel larger and more inviting. Combining natural light with well-placed artificial lighting, such as recessed fixtures or LED strips, ensures the shower area is both functional and aesthetically pleasing.
Ultimately, small bathroom shower layouts require careful planning to balance space constraints with usability and style. By selecting the right configuration, fixtures, and accessories, it is possible to create a shower area that feels spacious and comfortable, even in limited dimensions.







